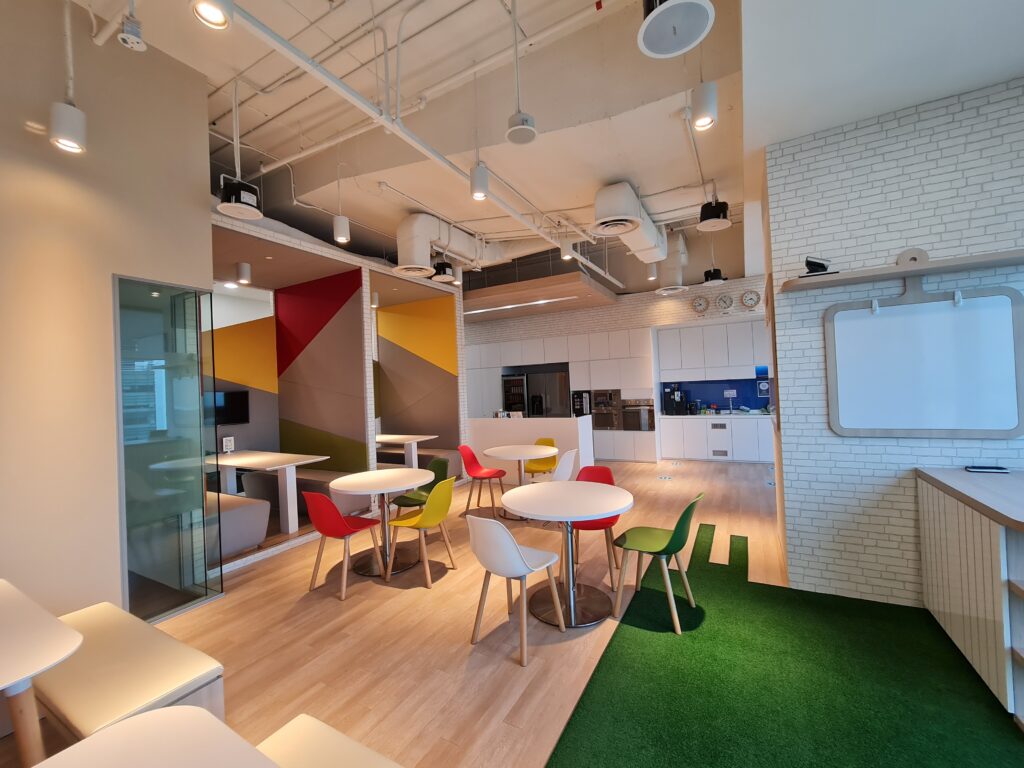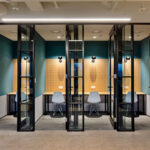Key Pointers:
- Practical ways to make small or mid-sized offices look and feel larger
- Focus on layout flow, multifunctional furniture, and smart partitions
- Supports productivity and collaboration through efficient design
- Works for renovation projects with limited space or flexible teams
Why Does Office Space Planning Matter?
Office space planning isn’t just about where desks go, it shapes how people move, collaborate, and focus. In compact workplaces, every square metre needs to serve a purpose. Good planning ensures smooth circulation, adequate lighting, and zones that match daily activities.
A well-planned office can reduce wasted space, improve comfort, and even influence morale, all without expanding your floor area.
How Can Layout Flow Make a Small Office Feel Bigger?
Start by analysing how employees move through the office. Avoid blocking main walkways with bulky furniture and keep paths open between entryways, meeting areas, and workstations.
A simple trick: arrange furniture in clusters instead of long rows. This creates natural flow, helps people navigate easily, and visually expands the space.
If your office is long and narrow, position desks near windows to draw the eye outward and make the area appear wider.
What Kind of Furniture Works Best for Limited Spaces?
Modular and multifunctional furniture is ideal for smaller offices. Pieces such as shared desks, foldable meeting tables, and movable cabinets allow quick reconfiguration for different tasks.
Mobile furniture also supports hybrid work arrangements, where the same area might serve as a workstation in the morning and a discussion space in the afternoon.
Tip: Choose furniture with built-in storage or open bases to maintain visual lightness and maximise usability.
How Can Storage Planning Prevent Clutter?
Clutter quickly shrinks any room. Integrate storage solutions early in the design process rather than treating them as add-ons. Use vertical shelving, under-desk drawers, and wall-mounted cabinets to keep items off the floor.
In open offices, shared storage along central walls helps maintain organisation while acting as subtle dividers.
Pro move: Labelled baskets and uniform storage boxes create a tidy look even when the contents differ.
Where Should Partitions and Meeting Zones Go?
Partitions can create privacy without making the office feel boxed in. Glass partitions or half-height panels allow natural light to travel through, maintaining openness while defining areas.
If your team often meets in small groups, consider modular meeting pods or movable acoustic screens instead of fixed walls. This flexibility keeps the office adaptable and visually spacious.
Can Colour and Lighting Make a Difference?
Absolutely. Light, neutral tones such as white, beige, or soft grey help reflect natural light and visually enlarge rooms. Use consistent flooring to create continuity, and add mirrors or glass surfaces to extend sight lines.
For lighting, combine ambient ceiling lights with targeted task lighting. Balanced illumination prevents dark corners that make offices feel smaller.
Frequently Asked Questions (FAQs)
- What is the first step in planning a small office layout? Start by identifying daily activities and traffic flow. This helps determine where workstations, storage, and collaboration zones should go.
- How much circulation space should an office have? Aisles should ideally be wide enough for two people to pass comfortably, about 1.2 to 1.5 metres. Adequate circulation keeps the office functional and safe.
- Are partitions suitable for small offices? Yes, when chosen carefully. Glass or low partitions provide privacy while maintaining visual openness.
- How can I make shared areas more efficient? Use foldable tables and stackable chairs in meeting rooms or pantries so spaces can serve multiple purposes throughout the day.
- Does lighting really affect how large an office feels? Yes. Natural and well-distributed artificial lighting make rooms appear wider and more welcoming, reducing the sense of confinement.
Smart office space planning doesn’t require major construction. It’s about thoughtful choices, modular furniture, clear walkways, efficient storage, and transparent partitions, that create openness and flexibility. Even the smallest offices can feel twice the size with the right design approach.
Transform Your Office Layout with Purpose and Flow
At Office Renovation (Singapore Interior Group Pte. Ltd.), we help businesses plan and redesign offices that balance functionality and comfort. With over 27 years of experience in office interior design, space planning, and renovation, our team ensures every square metre works harder for you.
📞 Call us at +65 6323 9213
📍 Visit us at 124 Lor 23 Geylang, #08-01/02 Arcsphere, Singapore 388405
💻 Or send us an enquiry here
Make the most of your existing space, because the smartest offices aren’t always the biggest.












