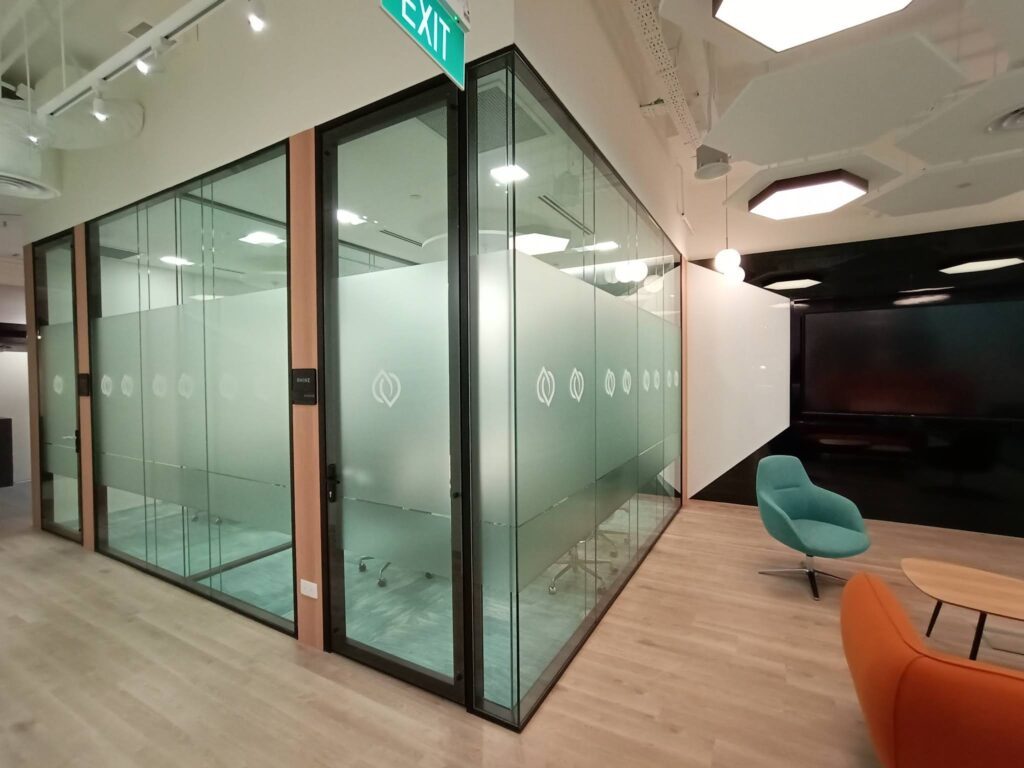Privacy When You Need It. Openness When You Want It.
An open office can feel creative and collaborative, but sometimes, teams need space to focus. We design, supply, and install partitions that create the right balance between connection and privacy.
Whether it’s meeting rooms, quiet zones, or breakout areas, our partitions are built to fit your space, style, and workflow.
Why It Works
- Improves privacy and reduces noise in busy environments
- Maintains a modern, open-office feel
- Flexible designs that adapt to your needs
Our Process
- Understand Your Space – Identify areas that need separation without isolating teams.
- Choose Your Style – Glass, modular, drywall, or hybrid partitions.
- Customise the Look – Colours, finishes, and branding elements.
- Quick Installation – Minimal disruption to daily work.
- Final Quality Check – Ensure stability, sound control, and aesthetics.
Options to Suit Every Space
- Glass partitions for natural light and openness
- Acoustic panels for noise control
- Modular systems for easy reconfiguration
- Full-height partitions for complete privacy
FAQs
Small projects can be completed in 1–2 days; larger setups depend on scope.
We offer both fixed and movable systems to suit your long-term needs.
Ready to design the perfect balance between open and private?






