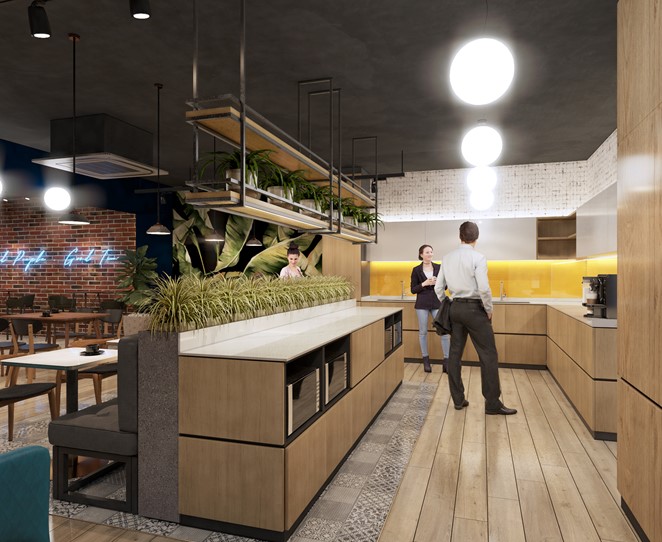Smarter Layouts for Growing Teams
Office space is one of your most valuable resources, and one of the easiest to waste. We help you make the most of every square metre, designing layouts that balance collaboration, privacy, and future growth.
Whether you’re working with a compact office or a sprawling floor plan, our designers create spaces that feel comfortable, practical, and perfectly suited to your workflow.
Why It Works
- Maximises usable space without overcrowding
- Improves workflow and team productivity
- Plans for flexibility and future expansion
Our Process
- Understand Your Needs – We learn about your team size, work habits, and must-have features.
- Draft the Layout – Functional positioning for desks, meeting rooms, storage, and amenities.
- Visualise the Space – 2D and 3D designs so you can see how it will look and feel.
- Refine & Approve – Adjustments based on your feedback before implementation.
- Final Walkthrough – Ensure the layout works as planned for comfort and efficiency.
Collaboration from Start to Finish
We use the latest visual tools so you can see your space before it’s built, making it easier to decide, refine, and move forward with confidence.
FAQs
Yes, we balance open-plan layouts with private zones for meetings and focused work.
Absolutely. We plan layouts that can adapt as your business evolves.
Ready to make your office space work harder?






