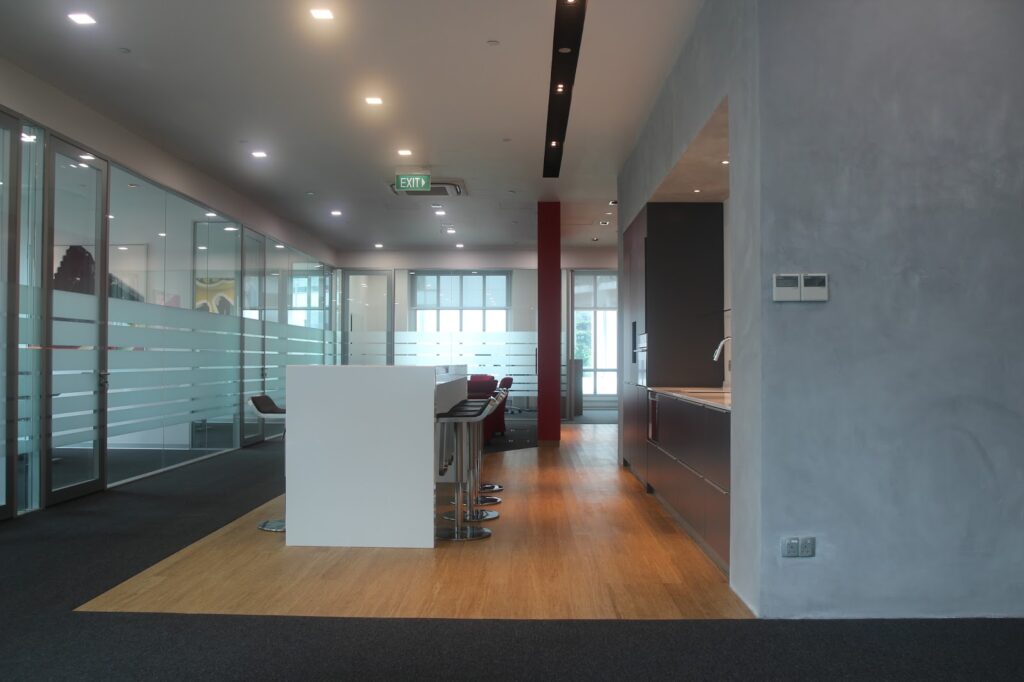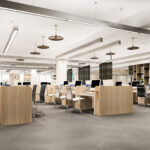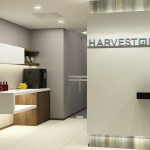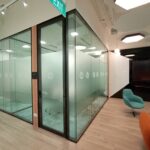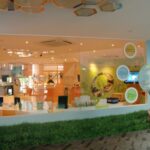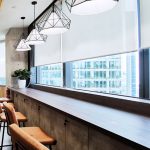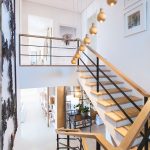Featuring the various possible partition / cabins designs we have constructed for our clients
Our Company (Singapore Interior Pte Ltd, www.singaporeinterior.com) are specialist in the fitting out of commercial projects, offices, factories, clinics. We design and construct all types of partition, ranging from gypsum board drywall partition, fire rated partition, single / double glazed glass panels, light weight celcon block wall, brickwall to full height tempered glass panels.
Clients and Portfolio
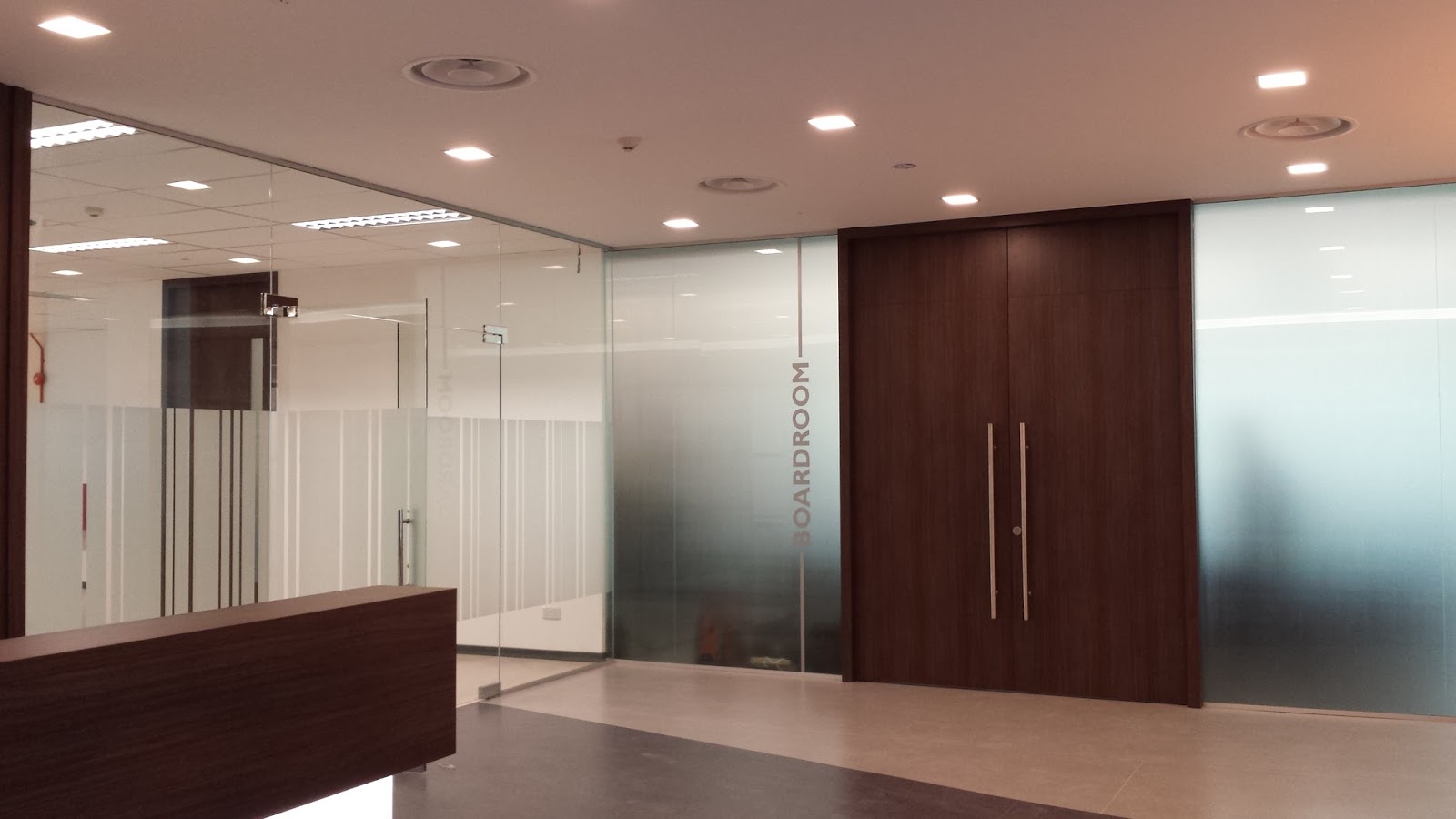
Glass panels and glass doors using 12mm thick tempered glass with frosted film stickers.

Glass panels and glass doors using 12mm thick tempered glass with frosted film stickers.
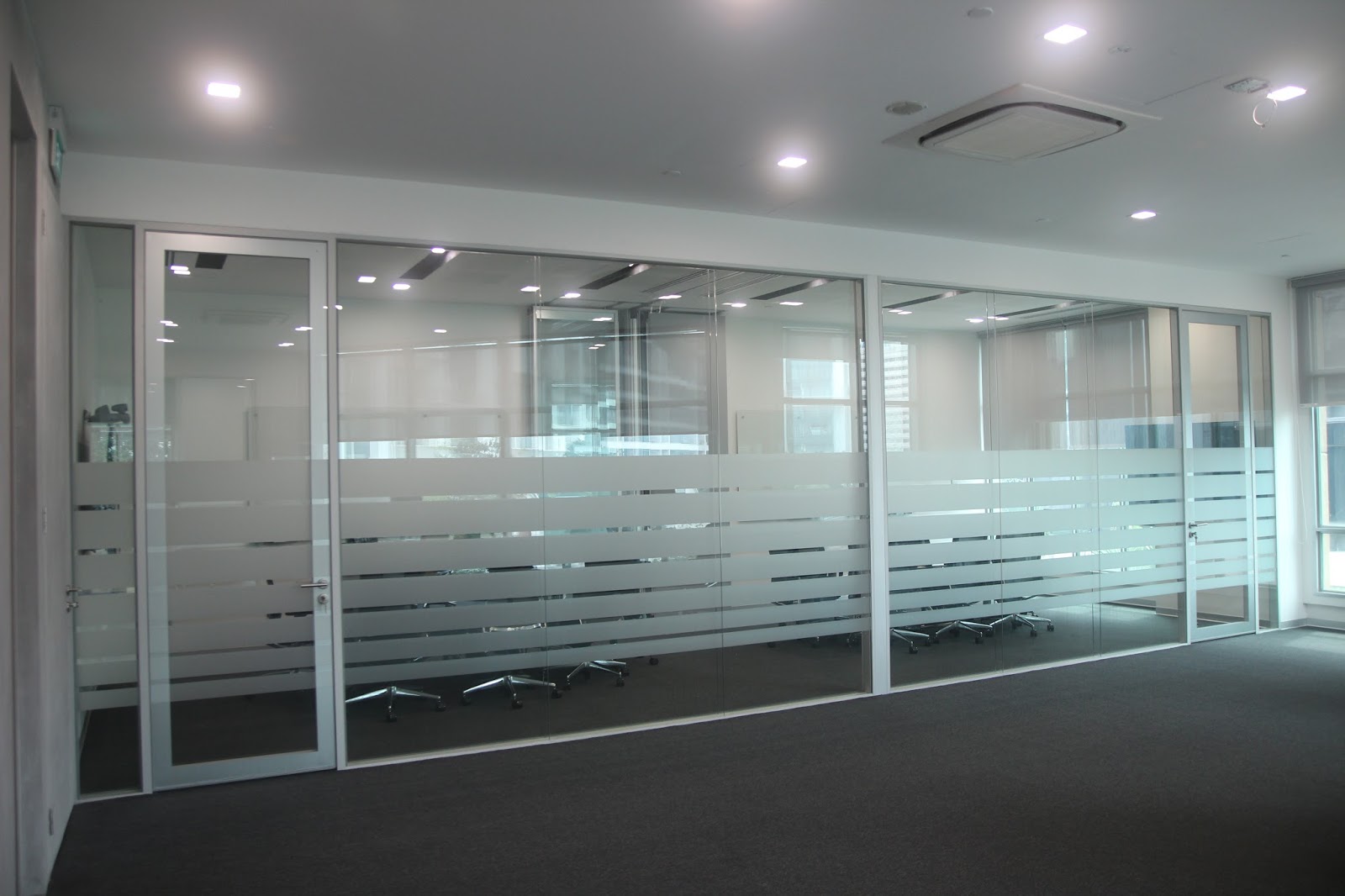
Double Glazed Glass Cabins / Partition Fitted With Glass Doors With Drop Seals For Better Acoustic
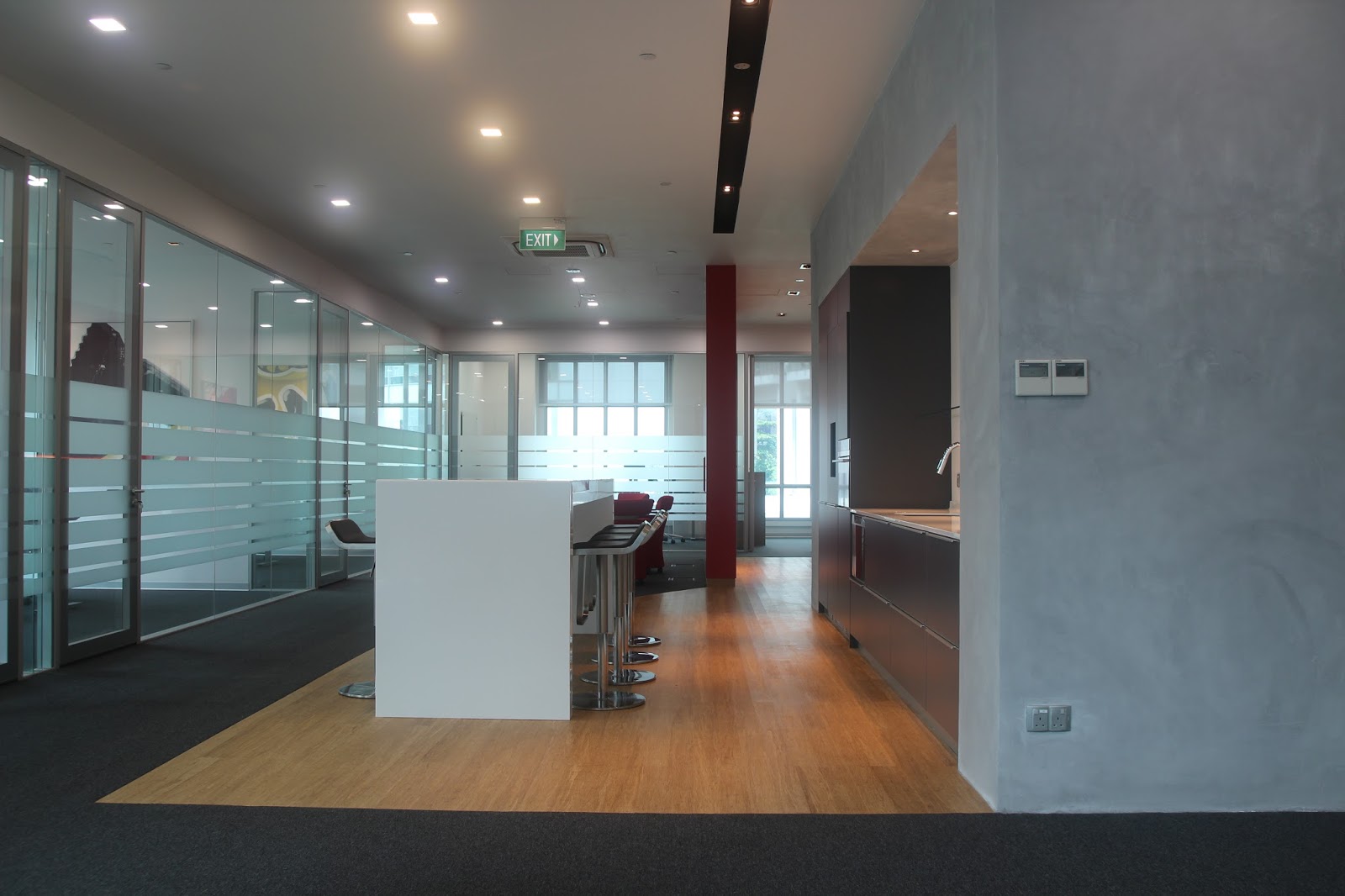
Hybrid Of Single And Double Glazed Glass Panels For Cabins Fitted With Glass Doors With Drop Seals For Better Acoustic
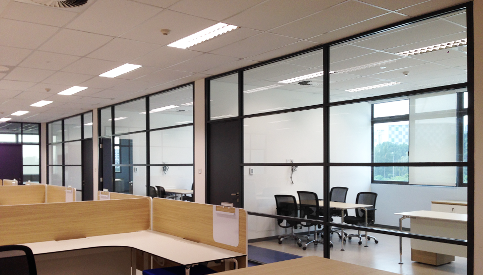
Glass partition with black color aluminium frames
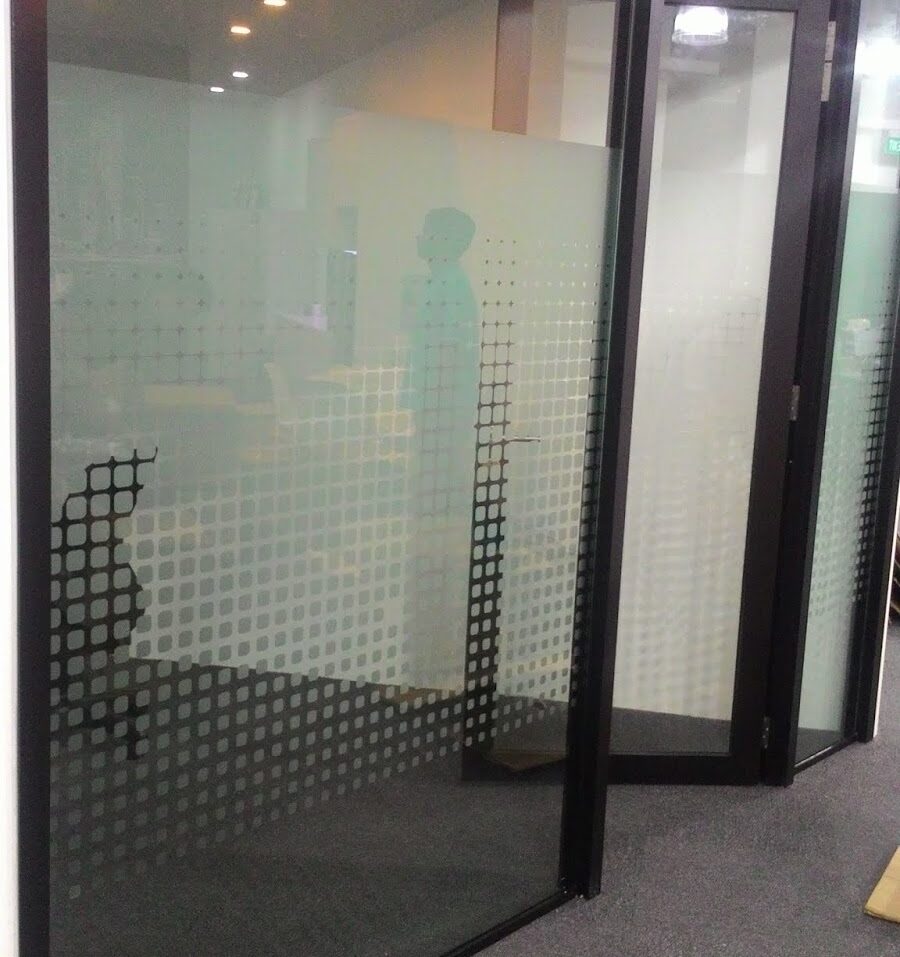
Glass partition room with black color aluminium frames. Tempered glass with printed graphic.
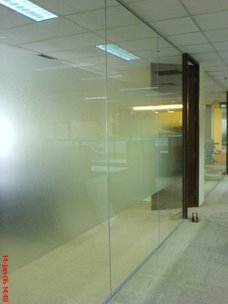
12mm thick tempered glass with frosted film.
Use of Glass at Critical Areas in Buildings
Tempered glass, because of its higher strength and ability to meet load design requirements, is frequently used in both the interior (e.g. parapets) and exterior (e.g. curtain walls, full-height windows and skylight) of buildings. It is often selected as the material for facade of buildings. It is also increasingly being used in other critical areas such as roofs, canopies (including sunshades) and safety barriers in buildings.
Glass used as a Part or Whole of Safety Barrier
Where glass is used as a part or whole of a safety barrier, which is required to comply with Clause H on Safety from Falling in the Fifth Schedule of the Building Control Regulations (on Objectives and Performance Requirements for the Design and Construction of Buildings), it should be laminated glass. The laminated glass must comply with Singapore Standard SS341:2001 – Specification for Safety Glazing Materials for Use in Buildings.
Glass used as a Part or Whole of Building Facade, Roof, Canopy or Other Overhead Glazing
Where glass is used as a part or whole of a building facade, roof, canopy or other overhead glazing (such as sunshade, fins or rain shield) locating at a height of 2.4m or above, it may be float glass, heat strengthened glass, tempered glass, laminated glass or any other types of glass. Regardless of the type used, the glass must comply with Singapore Standard SS341:2001 – Specification for Safety Glazing Materials for Use in Buildings. Specifically, if monolithic tempered glass, heat-soaked tempered glass or any other type of glass that is prone to spontaneous breakage is used here, the design of the building shall provide for suitable protection such as installation of screens or shields, or presence of canopies or ledges, to protect people from injuries in the event of breakage of such glass element.

