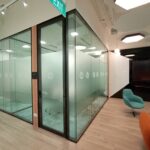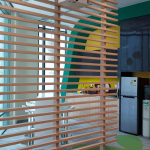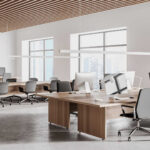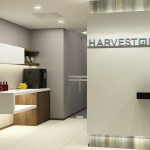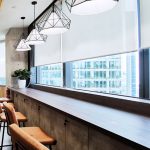When it comes to office renovations in Singapore, partitions are often one of the first elements to consider. They shape the layout, influence collaboration, and define the overall feel of the workspace. Two of the most commonly used materials for partitions are glass and drywall, each offering unique advantages depending on your priorities, whether it’s soundproofing, aesthetics, cost, or flexibility.
If you’re planning an office renovation and unsure which type of partition suits your needs, here’s a practical breakdown to help you make the right choice.
Which Material Offers Better Soundproofing?
Drywall:
If your main concern is minimising noise, drywall is the stronger option. Drywall partitions (often made of gypsum board with metal framing) are typically solid and can be enhanced with insulation for even better sound control. This makes them ideal for private offices, meeting rooms, or executive spaces where confidentiality and quiet are important.
Glass:
Standard glass partitions offer limited soundproofing on their own. However, double-glazed or acoustic glass can improve sound isolation significantly, but at a higher cost. Glass still allows sound to pass more easily than drywall, so it may not be the top pick for high-privacy areas unless paired with additional soundproofing measures.
Verdict:
Choose drywall for quieter spaces or where confidential conversations take place. Opt for glass with acoustic treatment if you want visibility but need to minimise noise transfer.
What Looks More Modern or Aesthetic?
Glass:
Glass partitions give offices a clean, contemporary look. They allow natural light to flow through the space, creating a sense of openness and transparency. This not only helps with energy savings but also makes the office feel more spacious and connected. Frosted or tinted glass can also provide visual privacy without losing that airy, modern feel.
Drywall:
Drywall offers a classic, enclosed look that can be painted or finished to match your brand colours. While it provides more privacy, it can make spaces feel more closed-in, especially in smaller offices. However, drywall allows for design flexibility, you can hang artwork, add storage, or integrate built-in elements more easily than with glass.
Verdict:
Choose glass for a sleek, open aesthetic with natural light. Go for drywall if you prefer enclosed, customisable spaces with wall space for functional or decorative use.
Which Option Is More Budget-Friendly?
Drywall:
Generally speaking, drywall is more cost-effective than glass. The materials and installation are simpler and often faster, especially for basic configurations. It’s a solid choice if you’re working with a tight renovation budget or if you need to build multiple enclosed rooms.
Glass:
Glass partitions tend to be more expensive, especially if you’re opting for acoustic, curved, or custom-finished options. Installation is also more complex and may require additional framing or fittings. However, the long-term benefits of natural light and visual appeal may justify the upfront cost for some businesses.
Verdict:
Choose drywall if you’re cost-conscious and prioritising function over form. Go for glass if you can invest a bit more for aesthetics and natural light benefits.
What’s More Flexible for Future Changes?
Drywall:
Drywall can be dismantled or modified, but it involves more work. Changing layouts typically means removing and rebuilding sections, which adds to labour and material costs.
Glass:
Modular glass systems (especially those designed for demountable use) offer greater flexibility. They can be reconfigured or relocated more easily than drywall, making them a solid choice for companies expecting to scale or evolve their layout over time.
Verdict:
Choose glass if flexibility and future adaptability are key considerations. Pick drywall for a more fixed layout with lower upfront complexity.
Which One Fits Your Renovation Goals Best?
Every office has unique needs. Here’s a quick guide:
Your Priority | Recommended Partition Type |
Soundproofing | Drywall |
A modern, open aesthetic | Glass |
Working with a limited budget | Drywall |
Maximising natural light | Glass |
Layout flexibility and scaling | Glass (modular systems) |
High privacy and wall use | Drywall |
Planning an Office Renovation?
Choosing the right partition material is just one piece of the puzzle. The final decision should reflect your goals, company culture, budget, and the way your team works.
At Singapore Interior Pte. Ltd., we help businesses across Singapore design office spaces that are both practical and inspiring. Whether you’re leaning toward drywall, glass, or a smart mix of both, we’ll work with you to plan, design, and build partitions that fit your workspace perfectly.
Let’s Talk Office Design
Contact Singapore Interior Pte. Ltd. today for a consultation. We’ll help you choose the right partitions for your office renovation goals, balancing style, function, and cost every step of the way.


