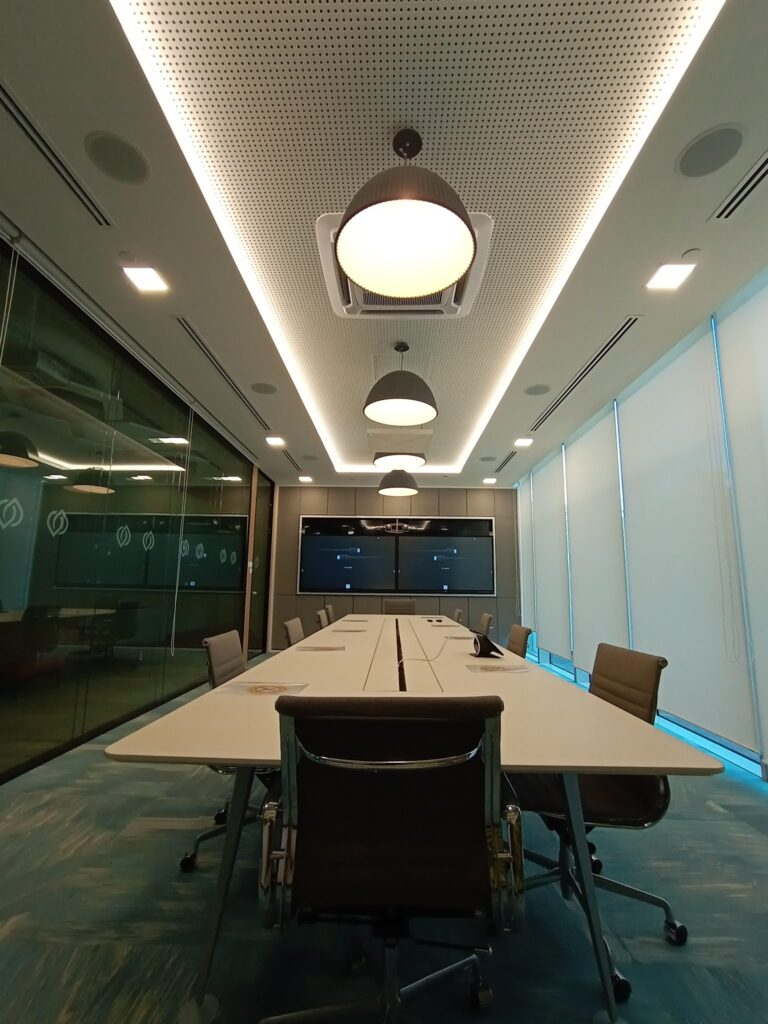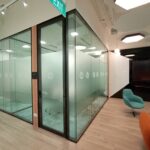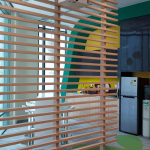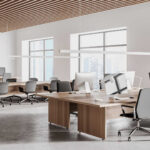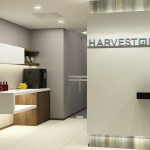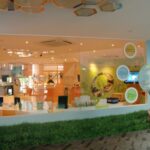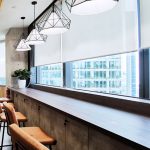Involving multiple stakeholders, we conducted meetings with the client to discuss company’s culture, branding, work pattern, and work style, so we can plan out and incorporate into office design on how to improve productivity and build culture for customers existing or new offices.
Discussion with various department head, to fulfill the wish list of everyone in the company while providing a sense of ownership.
Pop-up privacy booths solve the problem of providing workers a small, private space
to take a phone call or complete focus work in the increasingly-common open office.
In this particular Interior Fitting-Out project, we build office rooms with double glazed partitions, walls in-filled with rockwool insulation. Glass doors with door seal, drop seal. Perforated ceiling and acoustic wall panels for Board Room for better acoustic / sound absorption.
Premises decked with raised flooring allowing for cabling beneath the floor. Covered with carpet tiles and vinyl strips floor finishes.
Facilities provided are phone booths (free-standing privacy booths that offer the comforts of a singular, private work station including a desk, soundproof walls, power outlets and ventilation). that gives adequate privacy for telephone calls, hotdesking to suit flexible work arrangement, collaboration area for team bonding, staff lockers with number locks, green landscape for better work ambient, booth seating at break out areas for dining, discussion. Board room, meeting rooms fitted with video conferencing and writable screen. Studio for client’s online communications with counter parts.
After office hours auxiliary aircons (chilled water systems) installed for teams that need to work and communicate with associates in different time zone.

